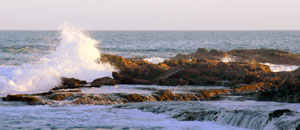PROPERTY DETAILS
West End Covenant | Sprawling Grounds & Relaxed Luxury | Private Horse Facility
Iconic to Rancho Santa Fe, the Spanish Revival architecture provides for an elaborately detailed and romantic setting complete with exposed beams, arched entrances, red tile roof, ornamental ironwork, and terra cotta tiled patio. An ideal property for entertaining, with expansive patios and living spaces that completely open to the outside. The indoor-outdoor aesthetic allows for a true appreciation of the expansive grounds and beautiful landscape at any time from sunrise to sunset.
Exquisitely designed to maintain an easy luxury throughout the home, the main house is equipped with gourmet kitchen, office and bedrooms downstairs, game room and master suite upstairs, and subterranean entertainment room. The well-manicured, outside grounds features a pool, spa, baby pool, drought-tolerant landscaping, and mature fruit trees.
The one bedroom guest house will enchant weekend visitors with the same resort-style luxury so deftly curated throughout the main home. Separate service quarters ensure privacy yet close proximity to service for whenever needed. The horse facility has private access, includes a 78' x 193' riding ring, 6 stall barn, pasture, and easy access to local bridle paths.
Well situated in the prestigious Rancho Santa Fe and only a short drive to the coast or Village, this home represents the ultimate in convenient, manageable luxury.


